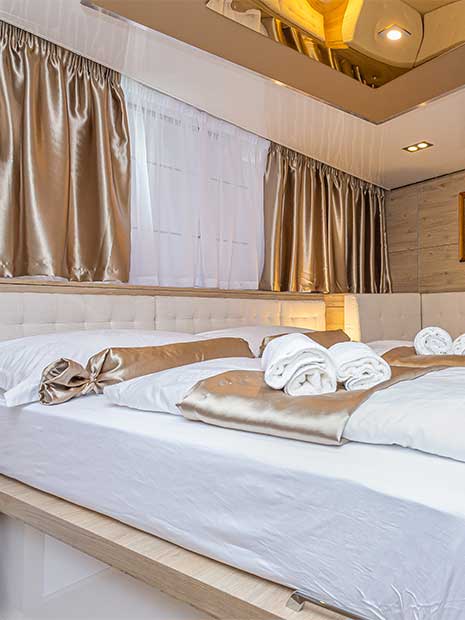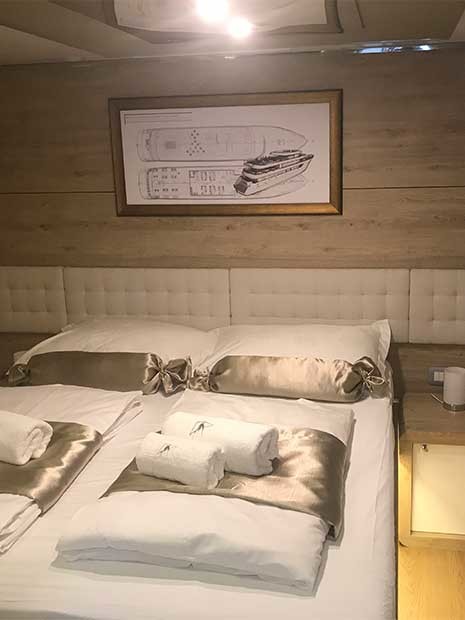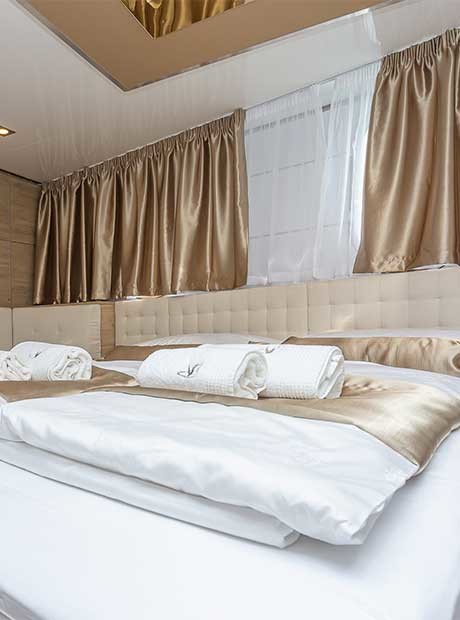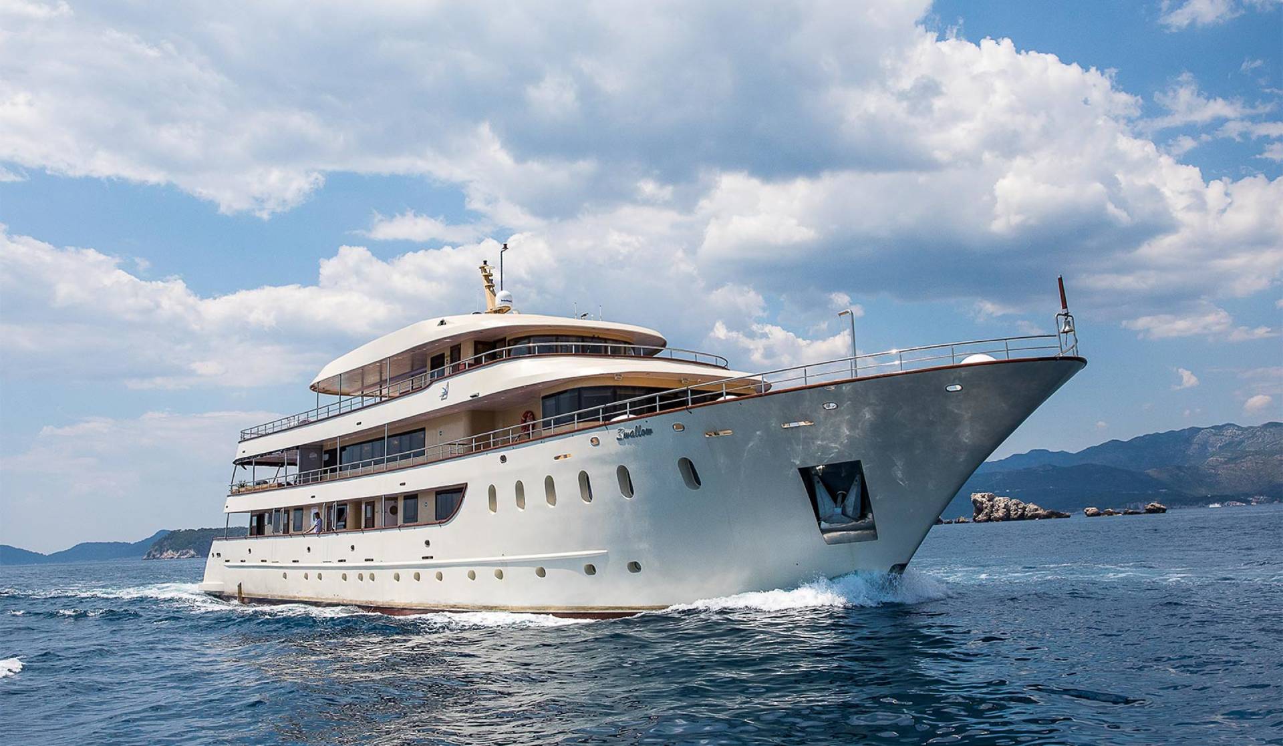
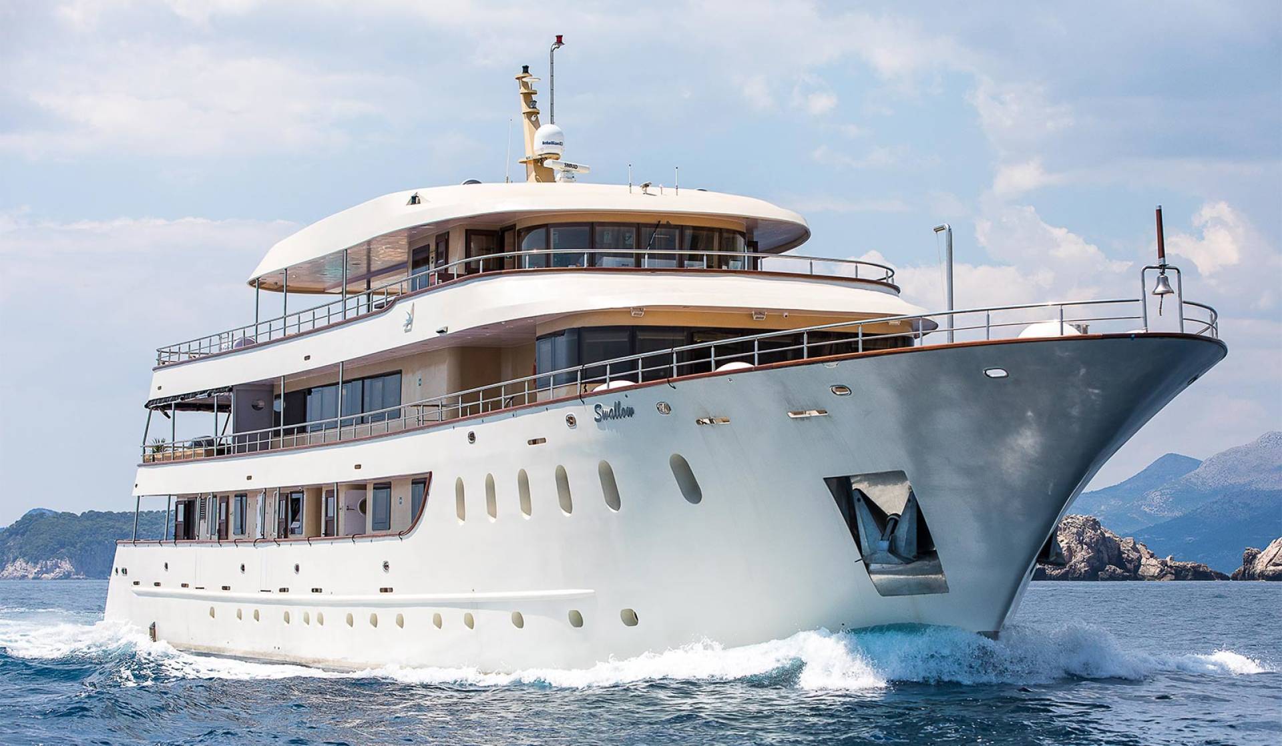
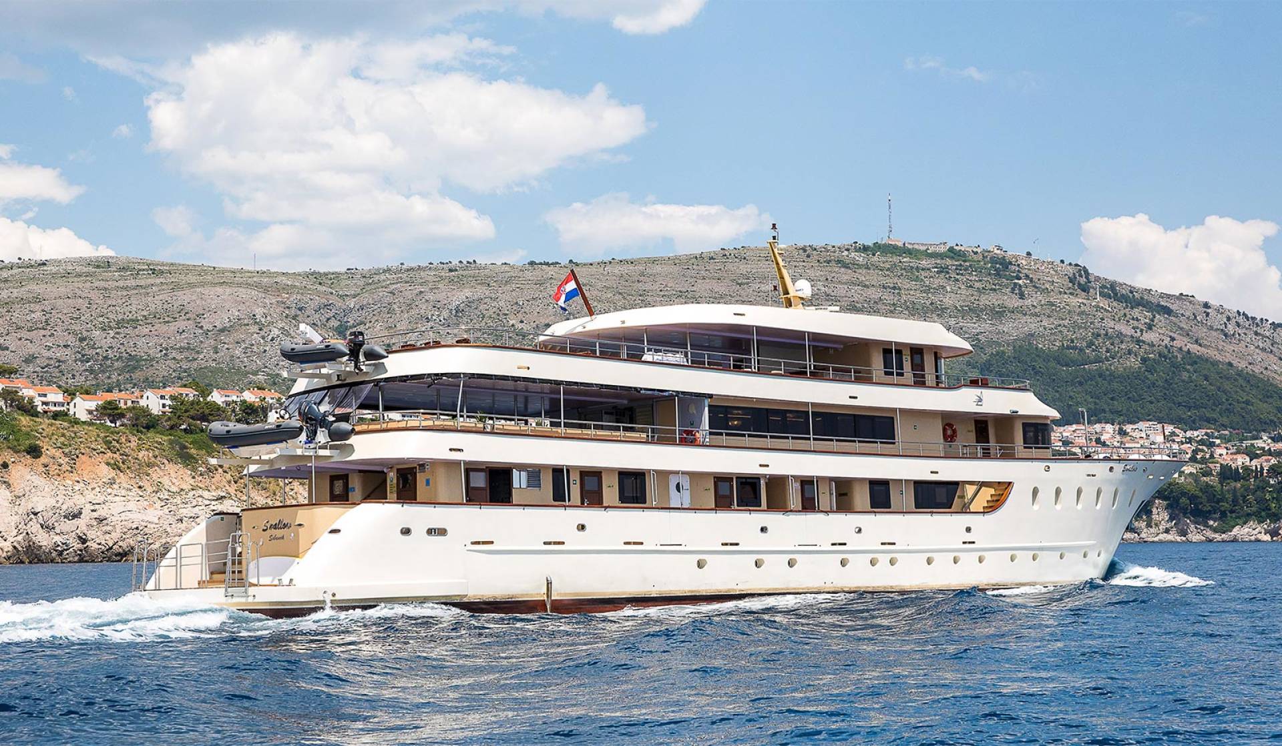
The ship offers:
- 49 m long (160 feet)
- 18 modern, well﹣appointed air-conditioned cabins with private bathrooms
- reception
- wi﹣fi
- indoor and outdoor dining/ lounge area
- bar
- VIP room with a large TV screen and a playstation
- spacious sundeck
- jacuzzi
- sauna
- CCTV Security Cameras
- indoor staircase (connecting the indoor dining room to the reception and main deck cabins area)
General characteristics of the cruise ship
- Width over all: 8.50 m
- Length: 49.00 m
- Cabins: 18
- Showers: 18
- Engines: HP Caterpillar
- Beam: 8,60 m
- Draft: 1.9
- Water tank: 55.000 l
- Fuel tank: 10.000 l
- Engine Power: 2 x 500 HP
- Max. speed: 12 knots
- Cruising speed: 10 knots
Cabin Options on M/S Swallow
All of the cabins on our ship are quite spacious, containing private facilities and air-conditioning, offering accommodation for up to a maximum of 36 people. The cabins are situated on two decks, the main and the lower deck of the ship, with the crew members being situated in a separate area.
Almost all of the cabins can be interchangeably switched from twin to double bed configurations. The cabins are equipped with beds that are 80x195x20 cm in size, with maximum health and comfort in mind.
Every cabin contains a working desk, chair, sofa, a minimum of one mirror, night lamps, safe deposit box (can be operated by key or code), PA system for announcements and music, hair dryer, 220 V electric supply, lifejacket, wardrobe and luggage storage space under bed, in addition to the latest safety and fire alarms.
Below the deck cabins have at least two portholes (that cannot be opened) and dual ventilation system (one in bathroom and one in cabin) while main deck cabins have a minimum of two windows or portholes, one in the bathroom and one (or in some cases, two) in the cabin bedroom.
The cabins are soundproof and have fireproof doors. These are operated by a key card system which unlocks the door and provides electric power for the cabin. The keys are programmed to fit a specific cabin. The cabins are also equipped with dual system air-conditioning, ensuring maximum comfort.
- Cabin size: 12.5-14.5m² (135-156 ft²)
- All cabin’s include writing desk, chair, lamps, safe deposit box, PA system, hairdryer, TV, closet, under the bed luggage storage. The cabin’s are equipped with a dual ventilation and dual air-conditioning system, form maximum comfort. The air-conditioning will shut down when the doors or the windows are open or not shut properly
- Note: Altogether, there are 14 Flexi (Double or Twin) cabins, 2 Double Cabins and 2 Twin cabins. Eight cabins have a sofa that can be used as a bed for a small child.
| Cabin # | Cabin Layout |
|---|---|
| 13 | Main deck inside access (twin+3rd (small child) bed option) |
| 14 | Main deck inside access (twin+3rd (small child) bed option) |
| 15 | Main deck inside access (twin/double+3rd (small child) bed option) |
| 16 | Main deck inside access (twin/double+3rd (small child) bed option) |
| 17 | Main deck inside access (twin/double setup) |
| 18 | Main deck inside access (twin/double setup) |
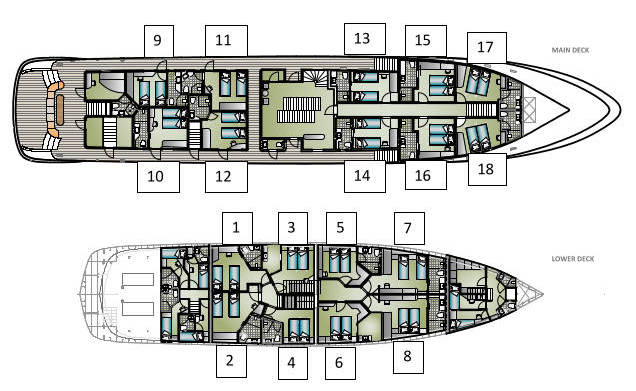
- Cabin size: 12.1-14.5m² (130-156 ft²)
- All cabin’s include writing desk, chair, lamps, safe deposit box, PA system, hairdryer, TV, closet, under the bed luggage storage. The cabin’s are equipped with a dual ventilation and dual air-conditioning system, form maximum comfort. The air-conditioning will shut down when the doors or the windows are open or not shut properly
- Note: Altogether, there are 14 Flexi (Double or Twin) Cabins, 2 Double Cabins and 2 Twin Cabins. Eight cabins have a sofa that can be used as a bed for a small child.
| Cabin # | Cabin Layout |
|---|---|
| 9 | Main deck outside access (twin/double setup) |
| 10 | Main deck outside access (twin/double setup) |
| 11 | Main deck outside access (twin/double setup) |
| 12 | Main deck outside access (twin/double setup) |

- Cabin size: 12.6-17.4m² (136-187 ft²)
- All cabin’s include writing desk, chair, lamps, safe deposit box, PA system, hairdryer, TV, closet, under the bed luggage storage. The cabin’s are equipped with a dual ventilation and dual air-conditioning system, form maximum comfort. The air-conditioning will shut down when the doors or the windows are open or not shut properly
- Note: Altogether, there are 14 Flexi (Double or Twin) Cabins, 2 Double Cabins and 2 Twin Cabins. Eight cabins have a sofa that can be used as a bed for a small child.
| Cabin # | Cabin Layout |
|---|---|
| 1 | Below deck (twin/double+3rd (small child) bed option) |
| 2 | Below deck (twin/double+3rd (small child) bed option) |
| 3 | Below deck (twin/double setup) |
| 4 | Below deck (twin/double setup) |
| 5 | Below deck (double bed setup) |
| 6 | Below deck (double bed setup) |
| 7 | Below deck (twin/double+3rd (small child) bed option) |
| 8 | Below deck (twin/double+3rd (small child) bed option) |



